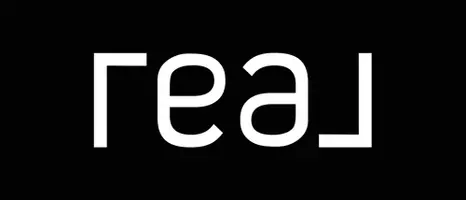107 FAWN CT Davenport, FL 33837
3 Beds
2 Baths
1,512 SqFt
UPDATED:
Key Details
Property Type Manufactured Home
Sub Type Manufactured Home
Listing Status Active
Purchase Type For Sale
Square Footage 1,512 sqft
Price per Sqft $218
Subdivision Deer Run Estates
MLS Listing ID P4936004
Bedrooms 3
Full Baths 2
HOA Y/N No
Year Built 1994
Annual Tax Amount $1,596
Lot Size 1.300 Acres
Acres 1.3
Lot Dimensions 125x330
Property Sub-Type Manufactured Home
Source Stellar MLS
Property Description
Step inside to find luxury vinyl plank flooring throughout, a spacious eat-in kitchen with plenty of storage, and a formal dining room that can easily serve as a home office (as currently pictured). The large living room and master suite provide an open, inviting feel, while the master bath features a garden tub and walk-in shower for added comfort. An indoor laundry room adds practicality and convenience.
Enjoy outdoor living with a large covered back porch—perfect for relaxing or entertaining—and a welcoming wooden front porch. The property also includes a sizable garage/workshop, ideal for projects, storage, or hobbies.
With shade trees, full fencing, and plenty of space to spread out, this property combines charm and functionality. Whether you're looking for a quiet retreat or a commuter-friendly location, this home offers the best of both worlds.
Location
State FL
County Polk
Community Deer Run Estates
Area 33837 - Davenport
Interior
Interior Features Ceiling Fans(s), Eat-in Kitchen
Heating Central
Cooling Central Air
Flooring Luxury Vinyl
Fireplace false
Appliance Dishwasher, Dryer, Range, Refrigerator, Washer
Laundry Inside, Laundry Room
Exterior
Exterior Feature Lighting
Garage Spaces 2.0
Fence Fenced
Utilities Available Electricity Available
Roof Type Shingle
Attached Garage false
Garage true
Private Pool No
Building
Entry Level One
Foundation Crawlspace, Pillar/Post/Pier
Lot Size Range 1 to less than 2
Sewer Septic Tank
Water Well
Structure Type Vinyl Siding
New Construction false
Others
Senior Community No
Ownership Fee Simple
Acceptable Financing Cash, Conventional, FHA, USDA Loan, VA Loan
Listing Terms Cash, Conventional, FHA, USDA Loan, VA Loan
Special Listing Condition None
Virtual Tour https://www.propertypanorama.com/instaview/stellar/P4936004







